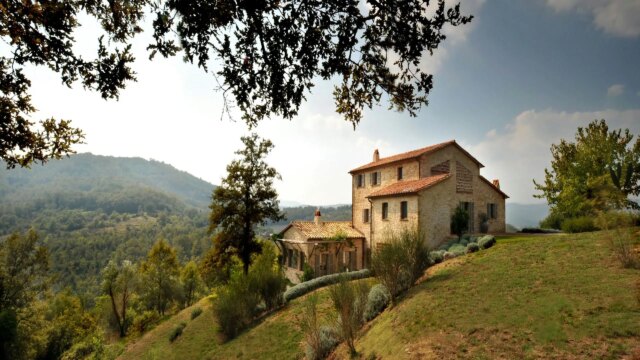Villa Barco
Lisciano Niccone, Tuscany
Rates
- Date Range Min Nights Nightly Rate (Including Tax & VAT) Rate per Guest (max of 12 Guests)
- October 1 - October 31 7 7,007€ 584€
- November 1 - December 18 7 6,546€ 546€
- December 19 - January 4 7 7,471€ 623€
- January 5 - April 30 7 7,170€ 598€
- May 1 - May 14 7 7,661€ 638€
- May 15 - September 30 7 8,153€ 679€
- October 1 - October 31 7 7,661€ 638€
- November 1 - December 18 7 7,170€ 598€
- December 19 - January 3 7 8,153€ 679€
– For the period from January 8th to January 31st, please contact us for availability and rates.
– The villa offers the possibility to rent less than 7 nights on off season upon request. Please contact for details & pricing.
– Security deposit: EUR 10’000
Villa Layout Details
Entrance floor: fully equipped kitchen with breakfast bar, breakfast table, and direct access to the outdoor area, dining room [14 seats] with fireplace, guest WC, laundry room
Room 1: double bed, [A/C], ensuite bathroom with shower - window view
Room 2: double bed, [A/C], ensuite bathroom with shower - window view
bunk beds, share a bathroom with one of the 2 double bedrooms - window view
First floor
Room 3: master bedroom with double bed, [A/C], sitting area, office desk, fireplace, and ensuite bathroom with shower - window view
Room 4: double bed, [A/C], ensuite bathroom with shower - window view
Room 5 - mezzanine: double bed, [A/C], bunk beds, ensuite bathroom with shower - window view
Outdoor area
Entrance level: infinity pool [4.5m x 18m], loungers, outdoor dining area [12 seats], lounge sitting area under a pergola, wooden oven
Guest house | individual entrance
Entrance floor: large open plan sitting room, equipped kitchenette, indoor dining area [4 seats], open pan bedroom with double bed, and open plan bathroom
Mezzanine: study area and bathroom with shower
Gallery





Distances
- Location Distance Travel Time
- Florence 138 km (85.6 mil) 1h 50min
- Rome 225 km (139.5 mil) 2h 30min
- Perugia 41 km (25.4 mil) 41min
- Siena 97 km (60.1 mil) 1h 20min
- Pisa 220 km (136.4 mil) 2h 39min
- Cortona 25 km (15.5 mil) 30min
- Arezzo 67 km (41.5 mil) 1h min
- Montepulciano 51 km (31.6 mil) 56min
- Montalcino 87 km (53.9 mil) 1h 30min
- Closest Airport (Florence) 139 km (86.2 mil) 2h min
Location
Amenities
- Air-Conditioning
- Dishwasher
- Fireplace
- Free Wi-Fi
- Infinity Pool
- Iron
- Iron Board
- Laundry
- Lounge Area
- Mosquito screens
- Outdoor Dining Area
- Pergola
- Pet friendly
- Pool Maintenance
- Private Parking
- Satellite TV
- Sound System
- Sunbeds
- Wooden Oven
Complimentary Services
-
Check in & check out assistanceCheck in & check out assistanceWe will make sure that your check in & check out run smoothly and pleasantly.
-
Guest supportGuest support24/7 support, from our concierge team, during your stay with us.
-
Housekeeping six days per weekHousekeeping six days per weekThis villa offers housekeeping six days per week.
Description
The enchanting Castello di Reschio region is home to an equally captivating stone-adorned luxury mansion in the valley of Niccone, Umbria. The charming 6-bedroom villa spans over 700 m2 and can accommodate up to 12 guests. Carefully designed to provide ultimate comfort and privacy, the exclusive Villa Barco exudes elegance and a fairytale-like sensation. Everything about and around this heart-stopping architectural masterpiece is magical.
From the hypnotizing views of the cascading hills, the castle, and the lush land that surrounds the property to the beautifully decorated interiors with the curved arches and the open floor plan layout, Villa Barco provides all the means necessary for royal holidays, including short, romantic, and relaxing weekend getaways.
Villa Barco Specifics:
The mansion consists of the ground level and the first floor, both overlooking the verdant Tuscany Valley and the castles of Sorbello and Reschio.
Ground level:
The spacious entrance floor hosts a fully equipped kitchen for your morning delights that you can enjoy at the breakfast bar and table or even the 14-seat dining room. Want to take your breakfast outdoors? Just step into the magnetic exterior spaces (the kitchen provides direct access to the shaded terraces leading to the infinity pool). The ground level is also where the laundry room is located for either you or the housekeeping staff to use, as well as a guest bath.
The same level even features two well-appointed en-suite bedrooms with staggering window vistas. Plus, there are extra sleeping places for children, with two sets of bunk beds.
Mezzanine & First floor:
A bedroom-only level that accommodates a master en-suite bedroom with facilities like a fireplace, an office desk, and a roomy sitting area. The second deluxe en-suite bedroom has a double bed and the same ravishing window views as the master bedroom.
As for the mezzanine area, it can sleep up to four more guests (bunk beds and a double bed) who get to savor the pristine panoramas of the impressively landscaped courtyard and the mind-blowing natural surroundings. Want some more privacy to enjoy a good book or some me-time? The study area will probably check all your boxes.
Outdoor area:
The true wonder of the entire property is the exquisite outdoors. Expect ample dining and sitting spaces, pergolas, a covered gazebo offering 360 views of the valley, a fantastic garden, and amenities including a wooden oven, a custom-built spa bath, and an infinity pool with loungers. It’s time to sit back and take in all the allure and appeal of the wonderland that we all call Tuscany.
Guest cottage:
A self-contained single-bedroom guest house that features a large open floor-plan layout and hosts a 4-seater dining area, an equipped kitchenette, and a spacious sitting room. Ideal for those wanting their personal space away from the main premises.
Extra Services/Amenities
Villa Barco is close to a tennis court, the stables, and other facilities. It also offers private parking, unlimited Wi-Fi internet access, air-conditioned bedrooms, underfloor heating, radiators, fly screens, a smoke alarm, and maid and pool service 6 days a week.
In addition, you are covered with 24/7 emergency service and concierge services that can facilitate any requirement, from personal chefs preparing delicious local or international dishes in your own kitchen to VIP reservations for your utmost satisfaction.
Wondering why a visit to the Lucca Walls is a must? Get the inside scoop and explore the best dog-friendly beaches in Tuscany. For wine enthusiasts, check out our guide on Getting Acquainted with Tuscan Wines for beginners.
Love your villa in Tuscany? You’ll adore our villas in Mykonos, Paros, Antiparos, and Corfu.
Looking for more Tuscany villas for rent?
Find more luxurious Tuscany villas for rent like Villa Conventino, Casale La Fonte, Villa Moonraker, Castelnuovo Tancredi, Villa Lenka, Villa San Luigi, Villa Campolecciano or Casale Bianchi.
Similar Villas
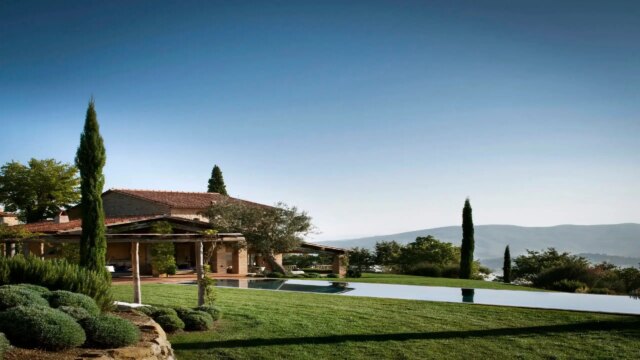
Villa Bell’Aria
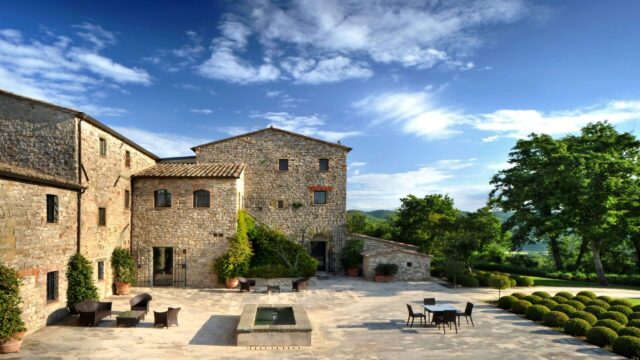
Villa Arrighi

Villa Tisciano
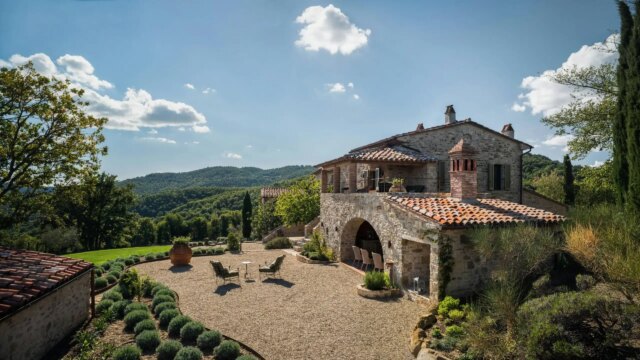
Villa Cercoschene
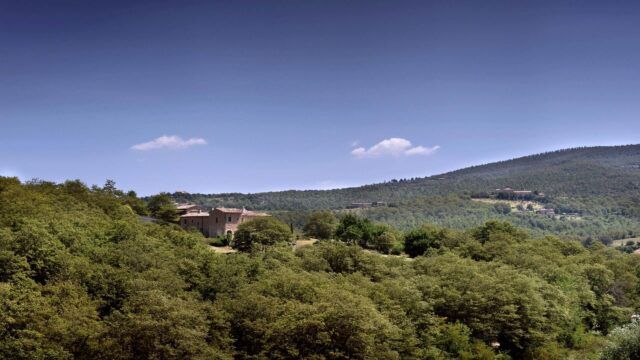
Villa Piantaverna
