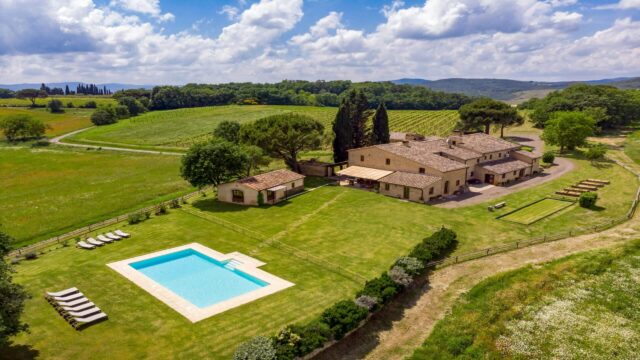Villa Petrolo
Bucine, Tuscany
Villa Layout Details
Entrance floor: entrance hall, open plan living room with satellite TV, fireplace & billiard table, indoor dining area [18 seats], office room with desk, breakfast room, playroom, TV room with satellite TV, 2 fully equipped kitchens with direct access to the outdoor through balcony doors, guest WC, laundry room
Room 1: 2 twin beds, and ensuite bathroom with bathtub - window view
First floor: reading room
Room 2: double bed, ceiling fans, and ensuite bathroom with bathtub - window view
Room 3: single bed, ceiling fans, shared bathroom with shower with room 4- window view
Room 4: double bed, ceiling fans, office desk, and shared bathroom with bathtub with room 3- window view
Room 5: double bed, ceiling fans, office desk, safebox, and ensuite bathroom with bathtub - access to the outdoor via balcony doors
Room 6: 2 twin beds, ceiling fans, office desk, walking closet, and ensuite bathroom with bathtub- window view
Room 7: 2 twin beds, ceiling fans, office desk, and ensuite bathroom with bathtub- window view
Room 8: 2 twin beds, ceiling fans, and ensuite bathroom with bathtub- window view
Room 9: 2 twin beds, ceiling fans, and ensuite bathroom with bathtub- window view
Outdoor area
Entrance level: private pool [72 sqm] with loungers, umbrellas, built-in BBQ, wooden oven, tennis court, lounge area and outdoor dining area [36 seats], olive grove, vegetable garden, winery, ping pong table, fountain
Gallery





Distances
- Location Distance Travel Time
- Florence 62 km (38.4 mil) 59min
- Rome 235 km (145.7 mil) 2h 41min
- Bucine 5 km (3.1 mil) 8min
- Arezzo 33 km (20.5 mil) 42min
- Cortona 73 km (45.3 mil) 1h min
- Greve in Chianti 41 km (25.4 mil) 59min
- Siena 36 km (22.3 mil) 34min
- Montalcino 76 km (47.1 mil) 1h 15min
- Montepulciano 64 km (39.7 mil) 59min
- Closest Airport (Florence) 79 km (49.0 mil) 1h min
Location
Amenities
- Air-Conditioning
- Alarm
- BBQ
- Billiard table
- Chef service
- Complimentary Breakfast Service
- Dishwasher
- Fireplace
- Fountain
- Free Wi-Fi
- Fully Equipped Kitchen
- Garden
- Hairdryer
- Heating
- Iron
- Iron Board
- Laundry
- Lounge Area
- Mosquito screens
- Outdoor Dining Area
- Pergola
- Pet friendly
- Pool Maintenance
- Private Parking
- Rustic Furniture
- Safebox
- Sound System
- Sunbeds
- Tennis Court
- TV
- Vegetable garden
- Winery
- Wooden Oven
Complimentary Services
-
Check in & check out assistanceCheck in & check out assistanceWe will make sure that your check in & check out run smoothly and pleasantly.
-
Daily housekeepingDaily housekeepingThis villa offers housekeeping on a daily basis.
-
Guest supportGuest support24/7 support, from our concierge team, during your stay with us.
-
Weekly change of linen & towelsWeekly change of linen & towelsAt this villa change of linen & towels takes place on a weekly basis.
Description
It would be fair to say that when you see this residence for the first time, you will be well and truly blown away due to the sheer magnificence of the property. Situated in the heart of Tuscany, Villa Petrolo is a luxurious retreat that offers guests the perfect blend of comfort, relaxation, and adventure. With its impressive pool, beautiful outdoor areas, and well-appointed living spaces, this villa is the ideal destination for those looking to experience the beauty and culture of Tuscany.
Why Rent Villa Petrolo
Villa Petrolo is an impressive property that offers luxury and comfort in abundance. With 9 bedrooms and 9 bathrooms, this villa can accommodate up to 17 guests, making it perfect for large groups or families. The villa’s standout feature is its stunning outside private pool, which measures an impressive 72 square metres. Guests can relax on the comfortable sun loungers or under the umbrellas while enjoying the beautiful Tuscan sunshine.
The villa also boasts a built-in BBQ and wooden oven, perfect for preparing delicious meals for guests to enjoy in the outdoor dining area, which can seat up to 36 people for those looking to stay active during their stay, Villa Petrolo also offers a tennis court and ping pong table, as well as a beautiful olive grove and vegetable garden to explore. The villa also has its own winery, which is very rare with Tuscany villas, where guests can sample some of the region’s finest wines.
Things to Do and Nearby Amenities
Located in Bucine, Arezzo, Villa Petrolo is ideally situated for those looking to explore the beauty of Tuscany. The charming town of Bucine offers plenty of opportunities to sample local cuisine and soak up the region’s rich culture. Visitors can also take a stroll through the town’s charming streets, admiring the mediaeval architecture and historic landmarks.
The nearby town of Arezzo is home to a beautiful historic centre and famous frescoes by Piero della Francesca. For those looking to explore the surrounding countryside, there are plenty of hiking and biking trails to enjoy and visitors can also take a day trip to Florence, which is just over an hour’s drive from the villa.
In conclusion, Villa Petrolo is one of the Arezzo villas that is a must-visit for anyone looking for a luxurious and comfortable stay in Tuscany. With its impressive pool, beautiful outdoor areas, and well-appointed living spaces, this villa offers guests a truly unforgettable experience.
Since you have decided which Tuscany Villas are your favorites, is it time to start packing? You can find plenty of things to do when traveling solo or with your family. There are plenty of dog-friendly beaches if you are travelling with your furry friend.
Enjoying your luxury stay? Find more in Mykonos, Paros, Antiparos, and Corfu.
Looking for more Tuscany villas for rent?
Find more luxurious Tuscany villas for rent like Podere Zingoni, Villa Maramai, Villa Palazzetta, Villa Due Torri, Villa Casa Rossa, Villa Ivana, Villa Roncovisi or Villa Vianci.
Similar Villas
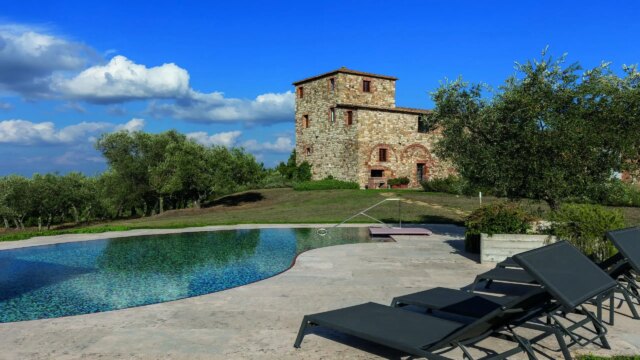
Casale Il Gabbro
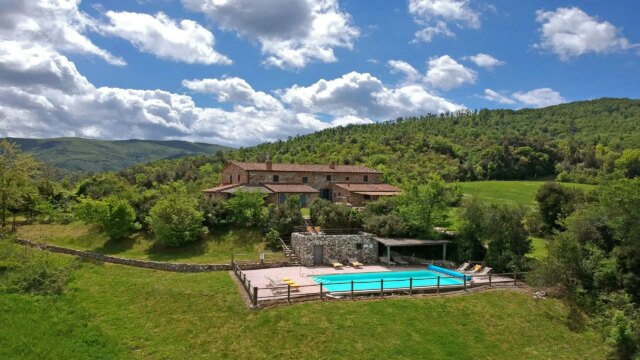
Villa Ginestra
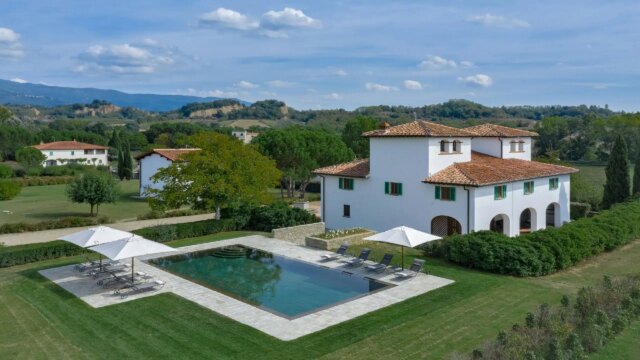
Villa Due Torri
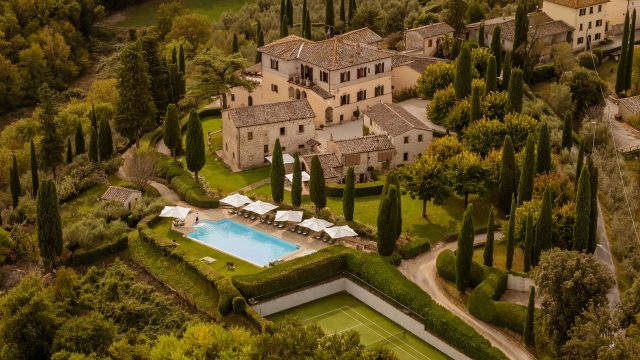
Villa Collalto
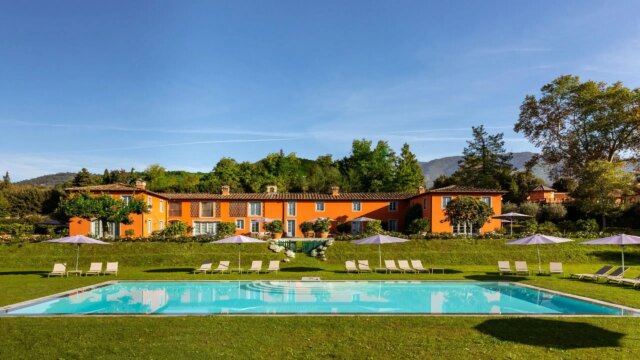
Villa Arancera
