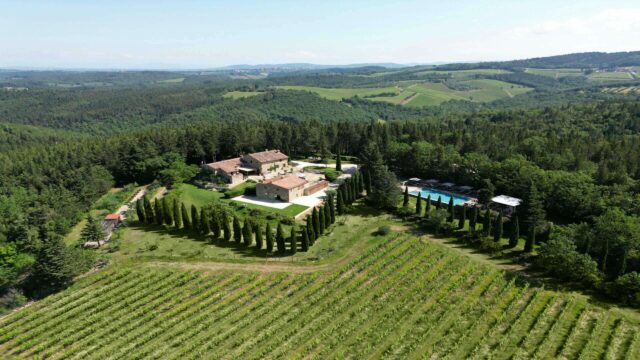Villa Tavernaccia
San Casciano Val di Pesa, Tuscany
Rates
- Date Range Min Nights Nightly Rate (Including Tax & VAT) Rate per Guest (max of 16 Guests)
- January 2 - March 27 7 5,143€ 321€
- March 28 - May 1 7 5,714€ 357€
- April 2 - May 29 7 6,286€ 393€
- May 30 - August 28 7 6,857€ 429€
- August 29 - October 2 7 6,286€ 393€
- October 3 - October 30 7 5,714€ 357€
- October 31 - December 18 7 5,143€ 321€
- December 19 - January 2 7 5,714€ 357€
– Security deposit: EUR 3’000
– Long term rental discounts. Please contact for details.
– Heating cost is not included in the above mentioned rates.
– City tax: EUR 1 per person per night to be paid in cash upon check out.
Villa Layout Details
Entrance floor
Entrance hall, 2 spacious open plan living rooms with fireplace & sat. TV, lounge areas, indoor dining area [16 seats], fully equipped kitchen with breakfast bar, guest WC
Bedroom 1: master bedroom with king-size bed, sat. TV, [A/C], and ensuite bathroom with bathtub [disabled accesable] -window view
First floor
Walking closet, laundry
Bedroom 2: king-size bed, sat. TV, [A/C], and ensuite bathroom with bathtub -window view
Bedroom 3: king-size bed, sat. TV, [A/C], and ensuite bathroom with bathtub -window view
Bedroom 4: king-size bed, sat. TV, [A/C], and ensuite bathroom with bathtub -window view
Bedroom 5: king-size bed, sat. TV, [A/C], and ensuite bathroom with bathtub -window view
Bedroom 6: 2 single beds, sat. TV, [A/C], and ensuite bathroom with bathtub -window view
Bedroom 7: 2 single beds, sat. TV, [A/C], and ensuite bathroom with bathtub -window view
Mezzanine
Bedroom 8: queen-size bed, sat. TV, [A/C], and ensuite bathroom with bathtub -window view
Second floor: belvedere living room with 4 large windows offering 360 degrees view, [A/C] and TV
Outdoor area:
Entrance level
Private heated pool - heated upon extra charge- [5m x 11m], loungers, lounge sitting area under pergola, outdoor dining area [16 seats] under pergolas, built-in BBQ, professional wood-fire oven, tennis court, soccer court, vegetable garden
CIN: IT048038B48CY4VDZP
Gallery





Distances
- Location Distance Travel Time
- Florence 12 km (7.4 mil) 20min
- Rome 278 km (172.4 mil) 3h 11min
- San Casciano Val di Pesa 13 km (8.1 mil) 20min
- Arezzo 80 km (49.6 mil) 1h min
- Pisa 75 km (46.5 mil) 1hmin
- Lucca 84 km (52.1 mil) 1h min
- Montalcino 103 km (63.9 mil) 1h 30min
- Montepulciano 114 km (70.7 mil) 1h 27min
- Siena 75 km (46.5 mil) 59min
- Closest Airport (Florence) 17 km (10.5 mil) 24min
Location
Amenities
- Air-Conditioning
- Alarm
- BBQ
- Bocce game
- Dishwasher
- Fireplace
- Free Wi-Fi
- Fully Equipped Kitchen
- Garden
- Hairdryer
- Heated pool
- Heating
- Iron
- Iron Board
- Laundry
- Lounge Area
- Mosquito screens
- Outdoor Dining Area
- Pergola
- Pet friendly
- Pool Maintenance
- Private Parking
- Rustic Furniture
- Safebox
- Satellite TV
- Soccer court
- Sound System
- Sunbeds
- Tennis Court
Complimentary Services
-
Change of linen once per weekChange of linen once per weekAt this villa change of linen takes place once per week.
-
Change of towels twice per weekChange of towels twice per weekAt this villa change of towels takes place twice per week.
-
Check in & check out assistanceCheck in & check out assistanceWe will make sure that your check in & check out run smoothly and pleasantly.
-
Daily housekeepingDaily housekeepingThis villa offers housekeeping on a daily basis.
-
Guest supportGuest support24/7 support, from our concierge team, during your stay with us.
-
Initial & Final CleaningInitial & Final CleaningThis villa offers initial and final cleaning included in the rental price.
-
Welcome dinnerWelcome dinnerA welcome dinner is offered to our guests during their first day at this villa.
Description
Discover the allure of Villa Tavernaccia, a splendid retreat situated in the charming region of San Casciano, Val di Pesa, Chianti, Tuscany. This grand villa, which can accommodate up to 16 guests with 8 bedrooms and 8 bathrooms, boasts magnificent views of the surrounding landscape, immersing you in the picturesque beauty of the area.
It is rare for Tuscany villas with pools to have such stunning views but Villa Tavernaccia will take your breath away as you gaze out across the surrounding area.
Why rent Villa Tavernaccia?
This expansive villa offers ample space and luxurious amenities for an unforgettable vacation. With its spacious rooms and comfortable accommodations, Villa Tavernaccia can accommodate a large group, making it an ideal choice for family gatherings or group getaways.
The private heated pool, surrounded by loungers and complemented by a delightful lounge sitting area under a pergola, invites you to relax and soak up the Tuscan sun. Indulge in outdoor dining with the large dining area under the pergolas, where you can enjoy delicious meals prepared on the built-in BBQ.
For sports enthusiasts, the villa provides a tennis court and a soccer court, offering endless hours of fun and friendly competition. You can even explore the villa’s vegetable garden and add a touch of freshness to your culinary endeavors, a luxury extra that is not usually found at luxury villas in Chianti.
Things to Do and Nearby Amenities
Beyond the enchanting confines of Villa Tavernaccia, San Casciano Val di Pesa, Chianti offers a wealth of experiences and attractions. Take advantage of the villa’s location and explore the wonderful Tuscan villages dotted throughout the region, Visit local wineries and vineyards, where you can indulge in wine tastings and discover the renowned Chianti wine.
Embark on scenic hikes or bike rides through the picturesque countryside, taking in the breathtaking landscapes and vineyard-covered hills. Immerse yourself in the rich cultural heritage of the area by visiting historic landmarks and churches, such as the San Casciano Collegiate Church or the Pieve di Sant’Agnese.
Sample the delectable local cuisine in nearby restaurants and trattorias, where you can tuck into traditional Tuscan dishes paired with exceptional Chianti wines. Don’t miss the opportunity to participate in cooking classes, where you can learn the secrets of authentic Italian cuisine and create your own culinary masterpieces.
Villa Tavernaccia in San Casciano Val di Pesa, Chianti, offers an idyllic retreat, combining the tranquility of the countryside with an array of nearby amenities and attractions. Whether you seek relaxation by the poolside, exciting sports activities, or cultural exploration, this villa provides the perfect base to immerse yourself in the beauty and charm of the Chianti region. As always, Villa Tavernaccia promises cherished memories and an unforgettable Tuscan experience that will leave you longing to return.
Curious about the stunning landscapes of Chianti? Explore how nature’s majesty mingles with iconic vineyards in our guide to Chianti Unveiled and make the most of your Tuscany visit. Plus, discover why a visit to the Lucca Walls is something you don’t want to miss and find the best dog-friendly beaches in Tuscany for your furry friends.
Want to continue your luxurious journey? Discover our villas in Mykonos, Paros, Antiparos, and Corfu.
Looking for more Tuscany villas for rent?
Find more luxurious Tuscany villas for rent like Villa Barco, Villa Conventino, Casale La Fonte, Villa Moonraker, Castelnuovo Tancredi, Villa Lenka, Villa San Luigi or Villa Campolecciano.
Similar Villas
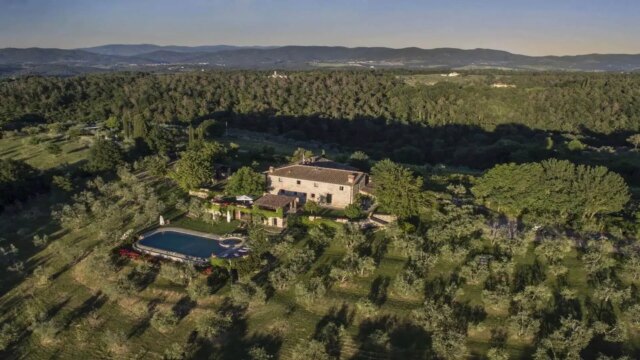
Villa Conventino
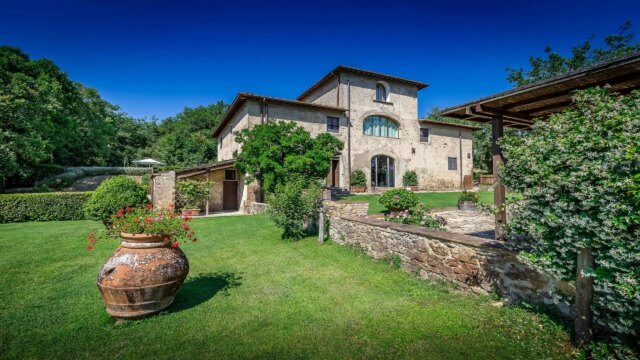
Villa Sant’ Andrea
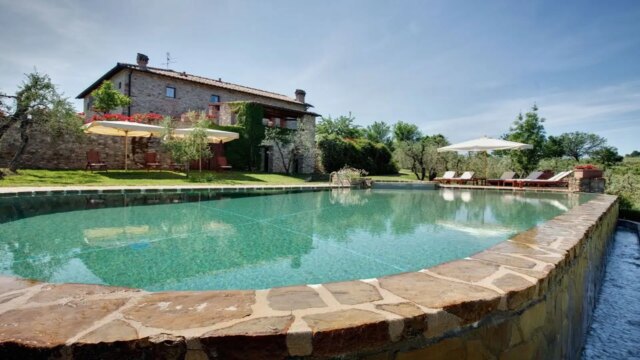
Villa Badessa
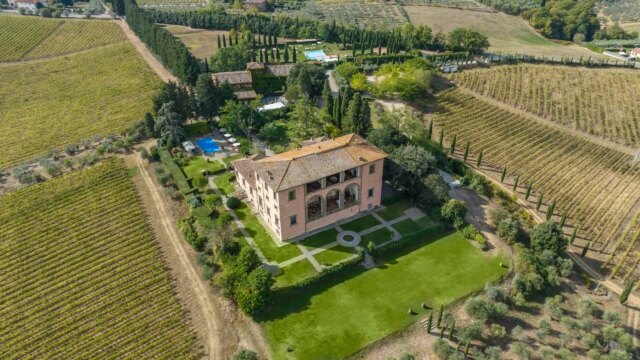
Palazzo Machiavelli
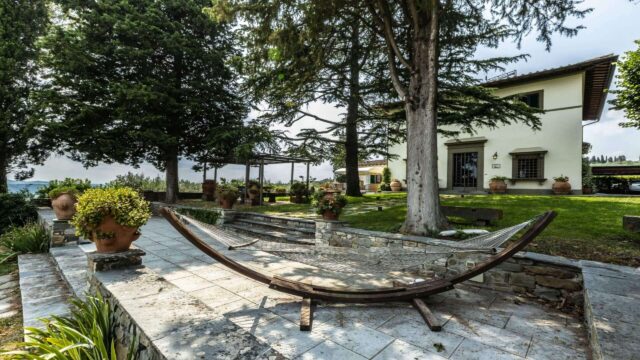
Villa Pintello
